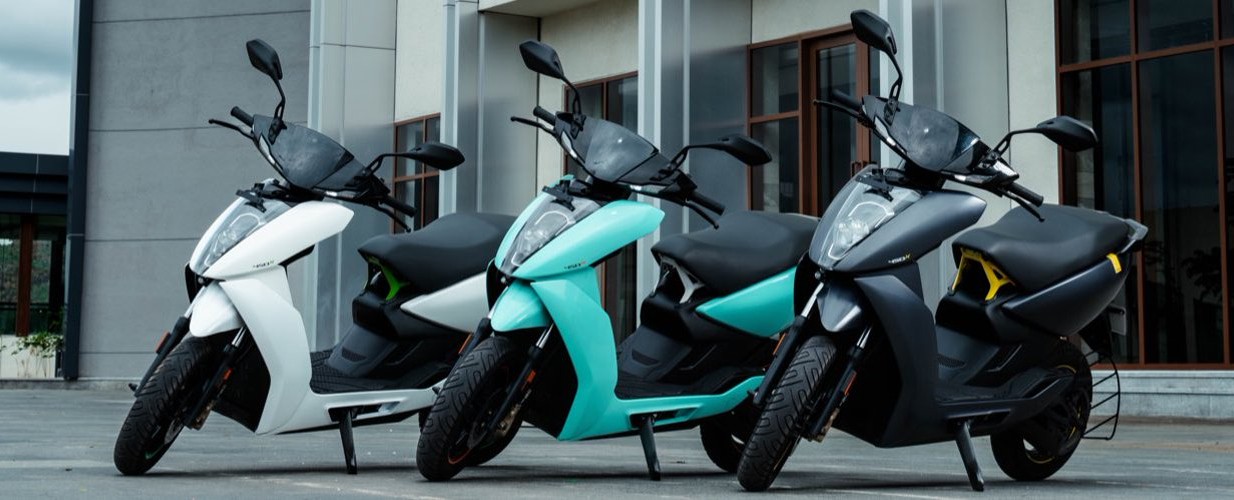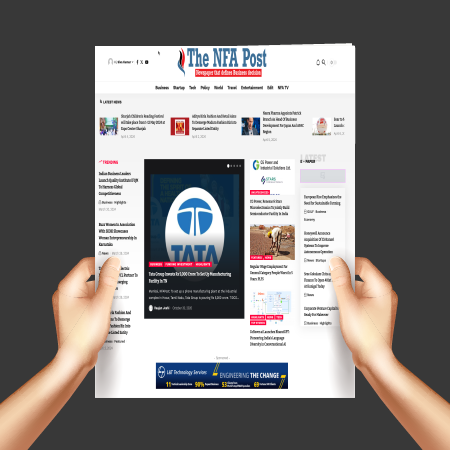300,000 st ft premises is situated in Outer Ring Road at Kadubeesanahalli, Bengaluru
Bengaluru, NFAPost: Myntra has moved into new and state-of-the-art 300,000 sq ft premises in Outer Ring Road at Kadubeesanahalli, Bengaluru.
The focus of the architecture is fashion and technology and is an extension of the brand’s vision of making the world a more stylish, colourful and happier place.
At the same time, each aspect of the new office encapsulates Myntra’s ethos of creating a nurturing environment for its employees while also propelling its commitment toward sustainability, is evident in the design expression.
Offering a perfect balance between work, creativity and play, it allows employees the flexibility of working from the office as well as enable in-person collaboration as Myntra enters a hybrid model of work.
On the occasion of resuming operations from a new office space, Myntra CEO Nandita Sinha said Myntra’s new office space is a reflection of the company’s continuous efforts to stay ahead of the innovation curve in the field of democratising fashion, beauty and lifestyle.
“The new workspace propels this mission, by providing our people with a workspace conducive to creativity, inspiration, imagination and throughput, and to always stay ahead of their game. Marking the beginning of a new phase for us, the office fosters our culture of commitment to excellence,” said Myntra CEO Nandita Sinha.
In creating this new office project, Myntra partnered with Space Matrix and IndiQube. Space Matrix is one of the renowned global design consultancies and IndiQube is a managed office space firm known for creating personalised workspaces. They partnered with Myntra in this endeavour to deliver their one-of-a-kind office project managed end-to-end for an organisation.
The office is full of spaces that encourage solo deep thinking, focused conversations, and collaboration. The space exudes fashion, in the choice of vibrant colour palettes, thoughtful art installations, inspiring corners detailing various fashion-based themes, mannequin installations to showcase the latest product launches and more.
The new office integrates the element of technology in the design across art installations and posters. To add extra excitement and motivation for employees, there is one art installation where shooting stars appear when a person walks by it, prompting people to make a wish, apart from a host of other exciting installations like a giant foot sole made out of scrapped motherboards.
Myntra Vice President HR and real estate and workplace Amit Mathur, who steered the project along with the REW team, said the company is very excited to have built this workspace, which is a reflection of Myntra’s mission and values and is designed to offer people the inspiration to do great things.
“In this project, we are happy to have trusted partners in Space Matrix and IndiQube, who built the vision of bringing our core brand ethos to life, with fashion, technology and sustainability as the key pillars,” said Myntra Vice President HR and real estate and workplace Amit Mathur.
The creation of vertical gardens, the use of upcycled material for art installations and furniture upholstery as well as integration of rainwater harvesting are some of the environment-friendly steps taken while creating this new workspace.
The company lays heightened emphasis on employee well-being by providing ample recreational spaces for employees to take leisure breaks in between work. This includes tastefully done comfortable break rooms, book corners, jam room, cycling workstations, outdoor gaming areas like volleyball and basketball courts, and arcade games among others.
Myntra said the office includes a work environment that features gender-neutral washrooms and ramps for the differently-abled. The office also has a dedicated crèche area and nursing rooms, as well as designated parking for expecting mothers.





